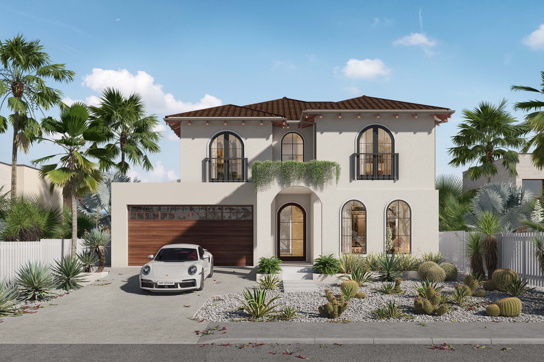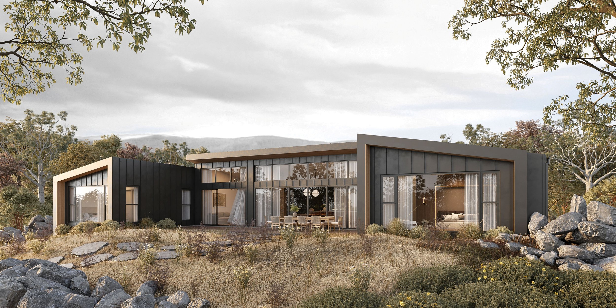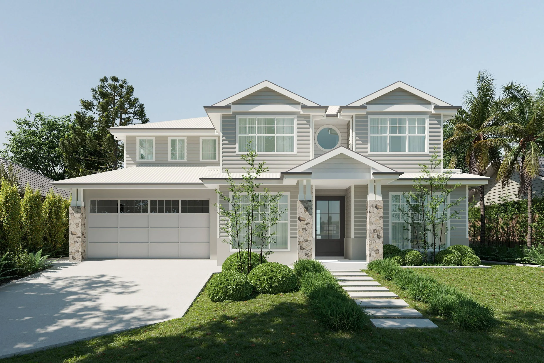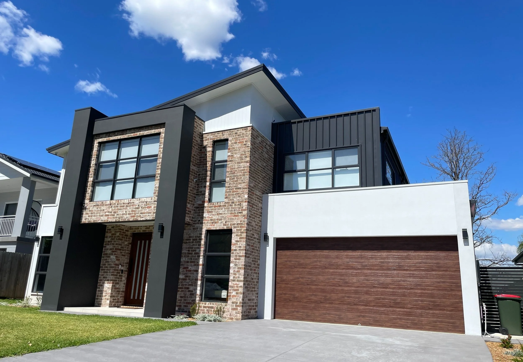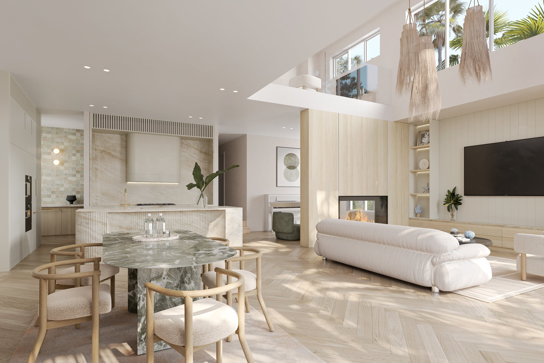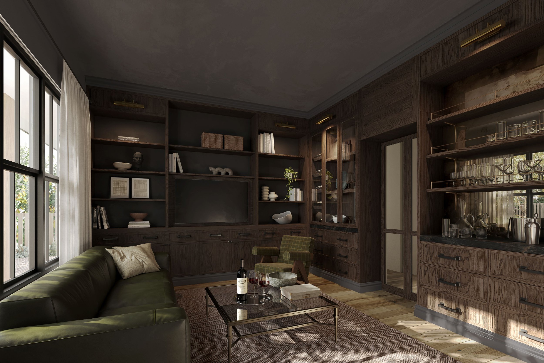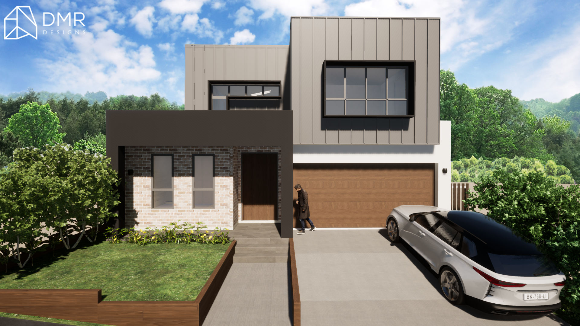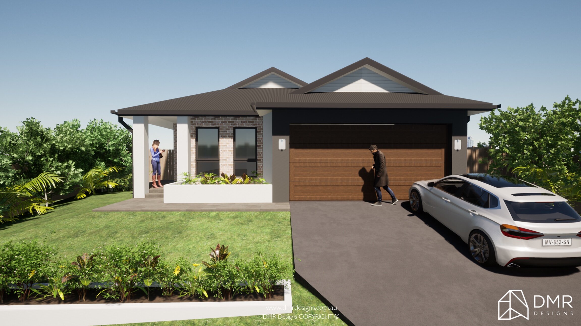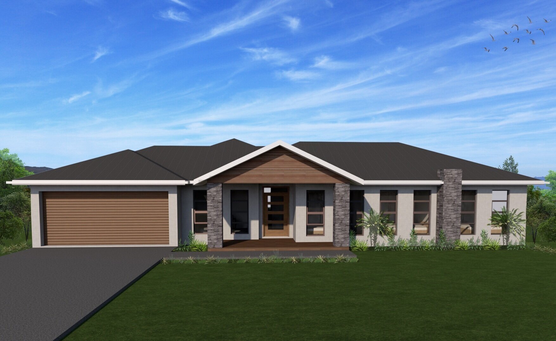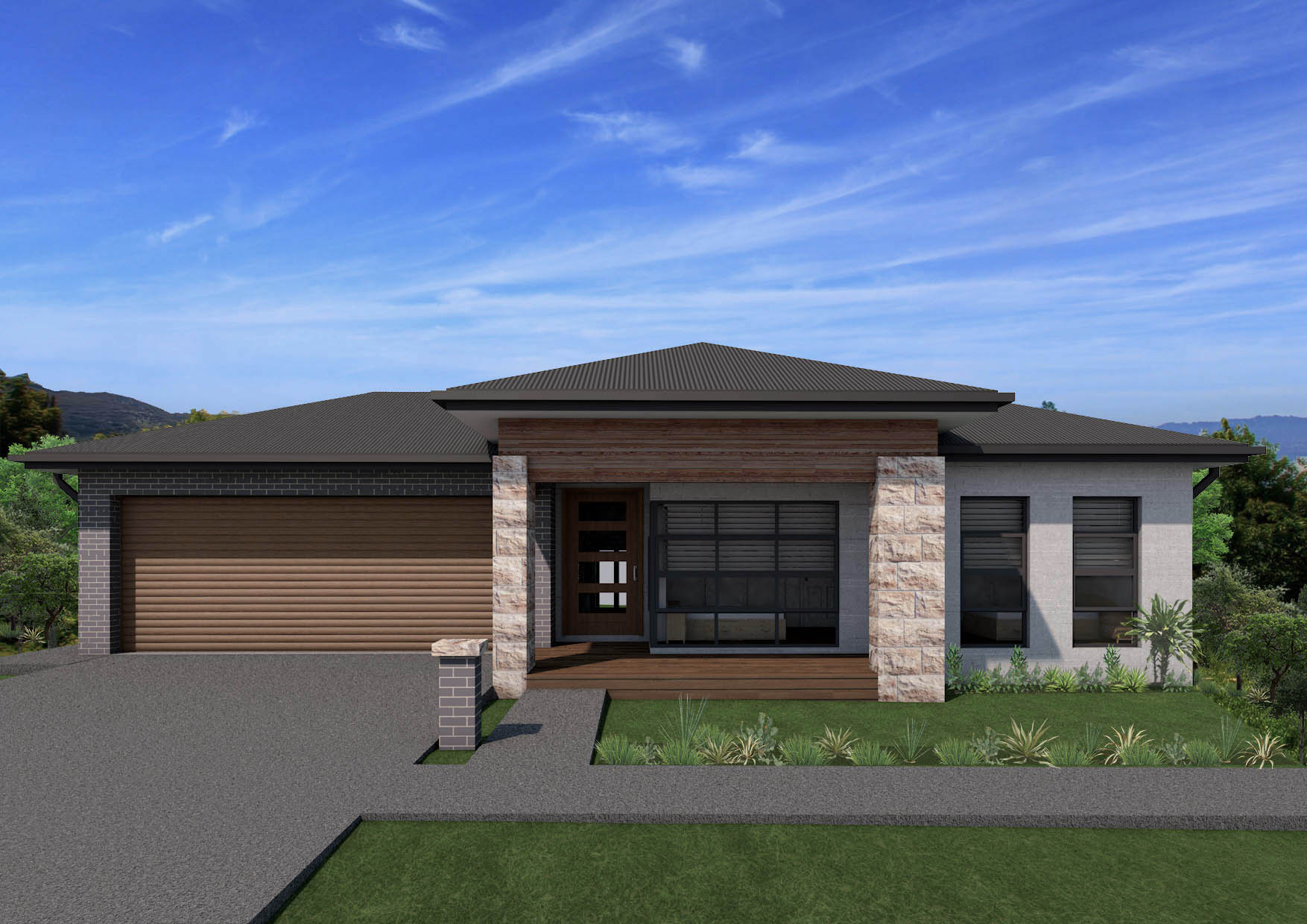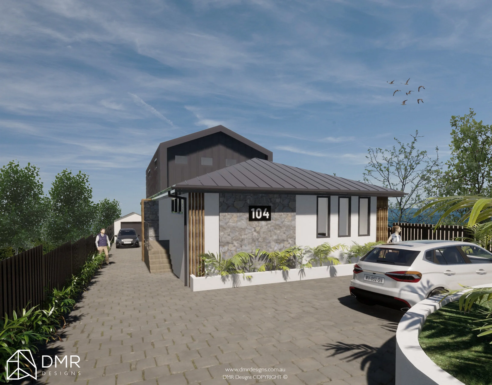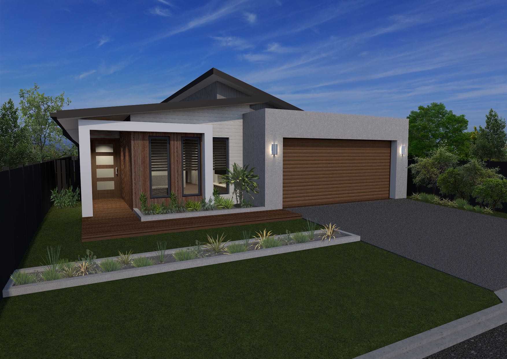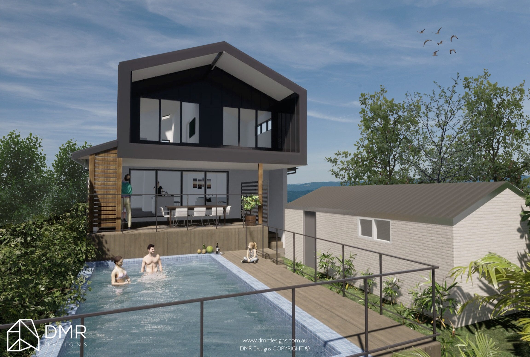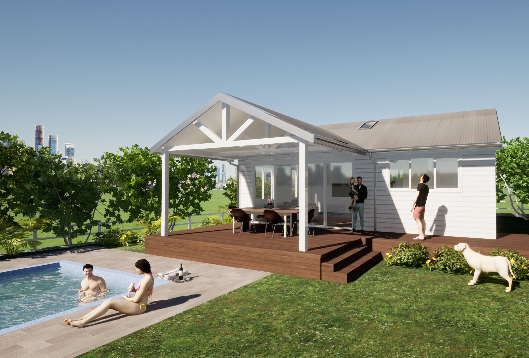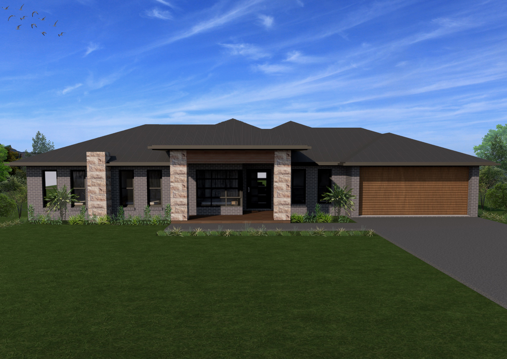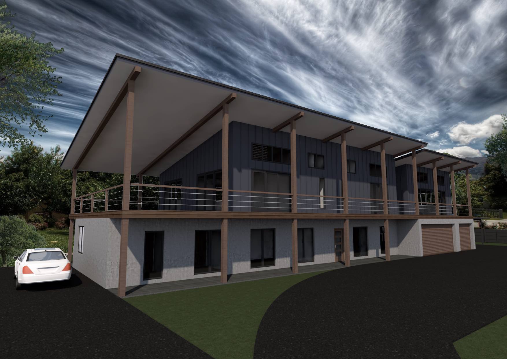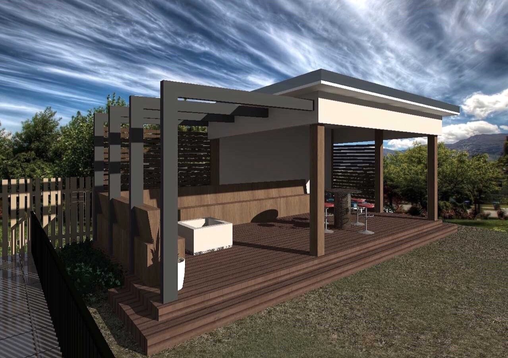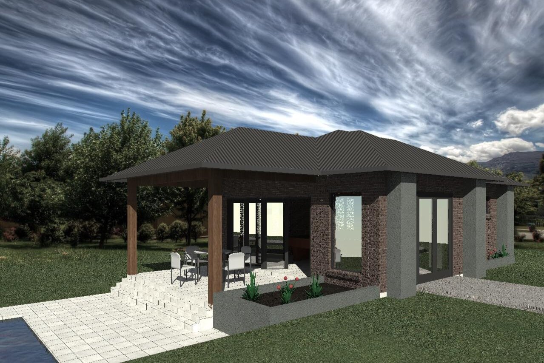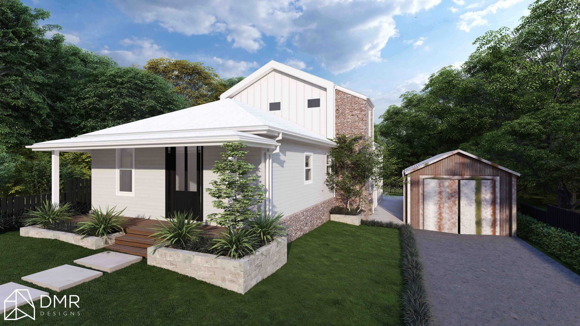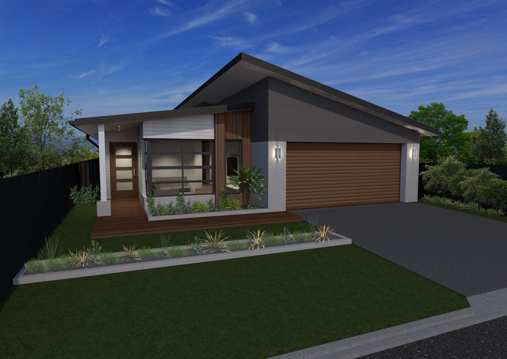DMR Designs – Sydney’s Premier Luxury Home Design Studio
Custom Designs, Competitive Prices & Quick Council Approvals
Your Dream Home Starts Here
Explore the stunning Scandinavian-inspired design of the Moonbah project in this 4K 3D video. This custom rural new build combines modern functionality with natural beauty, tailored to meet the unique needs of its rural setting. Watch as DMR Designs brings this breathtaking vision to life, showcasing exceptional craftsmanship, open spaces, and a harmonious connection with the surrounding landscape.
we can help with
Alterations & Additions
Interior Design
Renovations
New Custom Homes
Facade Design’s
Council Approval
Unlock Your Dream Home’s Potential with DMR Designs
Whether you're a first-time renovator or a experienced developer, we provide expert design guidance and seamless project management. From initial sketches to final construction approvals, we handle everything, so you can enjoy the journey of creating your dream space. Let us bring your vision to life.
Want to Complete Your Project on Time and Within Budget?
Let DMR Designs make your vision a reality.
Your vision, our expertise. Designing your home, your way.
You can trust DMR Designs, we have completed many different projects over the past decade. Our commitment is to bring your exact vision to life. Let us transform your dream home into reality with our strong dedication to quality and personalized design & approval services.
We don't just design homes, we create lifestyles.
Custom homes, duplexes, granny flats, small extensions, large renovations, first floor additions, outdoor living, pool designs & interior design. Allow DMR Designs to make your vision real. We'll create a space that shows who you are and what you dream of, both inside and out.
Let DMR Designs navigate the complexities of building design, council approvals (DA & CDC) & class 2 projects, ensuring a smooth and efficient journey to your dream home.
Experience the 4K 3D walkthrough of the Mulgoa custom home design. An elegant blend of contemporary architecture and practical living. This DMR Designs project showcases a thoughtfully tailored layout, expansive living spaces, and a seamless connection between indoor and outdoor areas, all crafted to complement the Mulgoa landscape. Discover how form and function come together in this stunning residential build.
DMR Designs supports you every step of the way, from concept to the finished home.
“Daniel took our ideas and turned them into reality. He has a knack for understanding his clients’ needs and blending them with his creative expertise. Throughout the entire process, he was professional and maintained excellent communication. If you’re seeking a design professional who can bring your ideas to life, we highly recommend Daniel. Our experience was fantastic, and we are grateful. Thank you.” - Tim W
Want to Create a Home with Less Stress?
Let DMR Designs handle the details and bring your vision to life effortlessly.
Innovative Designs for New Beginnings & Timeless Renovations
Your vision, our expertise
Who We Are at DMR Designs
We're a class 2 accredited building design practice in The Hills & Hornsby Shire, North West of Sydney.
We provide personalized end-to-end design services, handling everything from in-house building design to construction approvals.
We work with clients in Sydney, NSW, and across Australia.
Hi, my name is Daniel. Founder & owner of DMR Designs
"I find constant inspiration in the challenge of turning what a client imagines into something real. Seeing their faces light up when they enter their new home or renovated space is incredibly fulfilling. Knowing I've helped create their dream is the best part of my work." - Daniel R.
Daniel's strong commitment to his clients and his unmatched love for design have established him as a top building designer in Sydney. With more than ten years in the field, he focuses on making outstanding spaces better. These spaces don't just look great; they also make people's lives better.
DMR Designs – Turning Your Dreams Into Reality
Expert design solutions, tailored to your vision.
Take a closer look at the Londonderry Project by DMR Designs – showcasing our expertise in creating modern, functional, and beautifully designed homes. From conceptual design to final touches, this video highlights the quality craftsmanship and innovative solutions we bring to each project. See how DMR Designs transforms visions into reality with attention to detail and tailored design that fits your unique lifestyle.
Design Services We Offer
• Custom Designer Homes (up to three storey)
• Granny Flats / Secondary Dwellings (up to two storey)
• Design services for Duplex’s / Dual occupancy homes
• Alterations & Additions ( Ground Floor Extension / First Floor Additions) up to three storey
• Small Extensions & Large Renovations
• Outdoor Living Area’s, Covered Alfresco Area’s, Decks
• Multi-residential Units (up to four storey)
• Class 2 Dwellings or shop top Residential Units (up to four storey)
• Small to Medium Scaled Commercial & Industrial Developments (up to four storey)
• Design services for town houses
For our full list of services we offer please click the button below
Step-by-Step Guide: Working with DMR Designs
Step 1: Get to Know You
Begin your design journey with a friendly chat. Our initial conversation is focused on understanding your vision and goals for your new home or renovation project. At DMR Designs, we believe in creating spaces that truly reflect your unique lifestyle.
Step 2: Site Assessment
Our team conducts a detailed on-site assessment, considering the Australian landscape, climate, and local regulations. This ensures our designs not only look stunning but also seamlessly integrate with your surroundings. We prioritise solar orientation to maximize natural light and energy efficiency.
Step 3: Conceptual Design
Engage in the creative process as we present initial design concepts through sketches, 3D visuals, and mood boards. Your feedback is crucial in refining these concepts, guaranteeing the final design aligns perfectly with your style and functional needs.
Step 4: Design Development
Watch your dreams take shape as we translate the chosen concept into detailed plans. This includes comprehensive floor layouts, elevations, and material selections & 3D Renders. Our collaborative approach ensures every detail is considered, and we prioritise energy-efficient design to minimise your carbon footprint.
Step 5: Approval Paths
Trust in our expertise to navigate different approval paths:
Development Approval (DA): Ideal for significant changes or new developments.
Construction Certificate (CC): Ensuring compliance with building codes and regulations.
Complying Development Certificate (CDC): Streamlined approval for straightforward projects.
Step 6: Compliance Assurance
At DMR Designs, we stay up-to-date with the latest Building Code of Australia. Our commitment to compliance ensures your project meets the highest standards of safety, accessibility, and sustainability. We design your home to be energy-efficient, considering the latest technologies and practices.
Step 7: Construction Clarity
We provide comprehensive construction documents, guiding builders with precise information for accurate implementation. This clarity in communication ensures a smooth transition from design to construction.
Step 8: Building Oversight
Experience peace of mind as we conduct regular site visits during construction if required. We will monitor & oversight addresses any unforeseen challenges, ensuring your project progresses seamlessly.
Step 9: Finishing touches
Celebrate the completion of your dream space with a final walkthrough. Address any last-minute adjustments and receive detailed information on your new home
Step 10: Ongoing Sustainability
DMR Designs is committed to sustainable living. We design your home with a focus on solar orientation and energy efficiency, striving to make your space as environmentally friendly as possible.
Step 11: Ongoing Support
Even after completion, DMR Designs remains your partner. Share your feedback, discuss any concerns, and rely on our ongoing support for your building design + council approval needs.
Trust DMR Designs to bring your vision to life while prioritising sustainability. Contact us today to start your design & build journey towards a beautifully crafted, energy-efficient home.
Consider lodging a DA or CDC for your future project?
Get in touch
We would love to hear from you, understand your needs & arrange a time to meet.
Fill out the form or schedule a call & we’ll get back to you in 48 hours.
We would love to hear how our team can help with your custom building design goals.
We work with clients in Sydney, NSW, and across Australia.



























